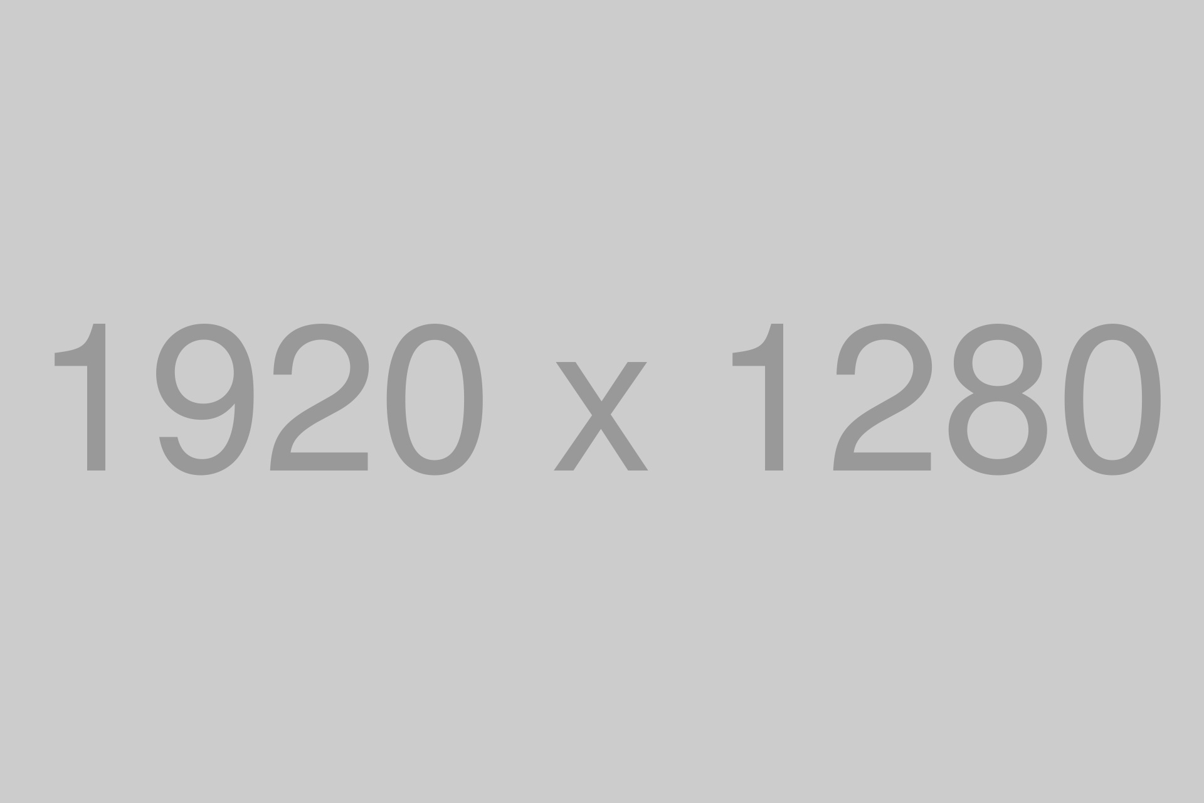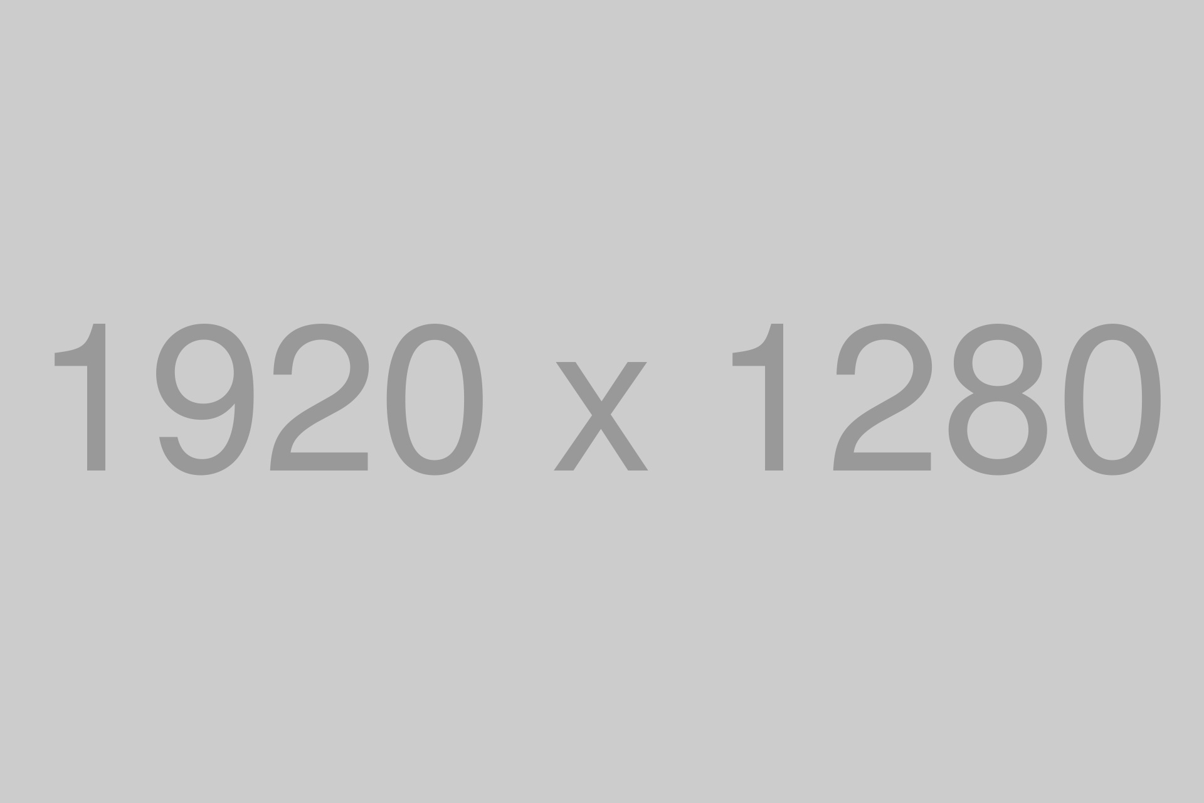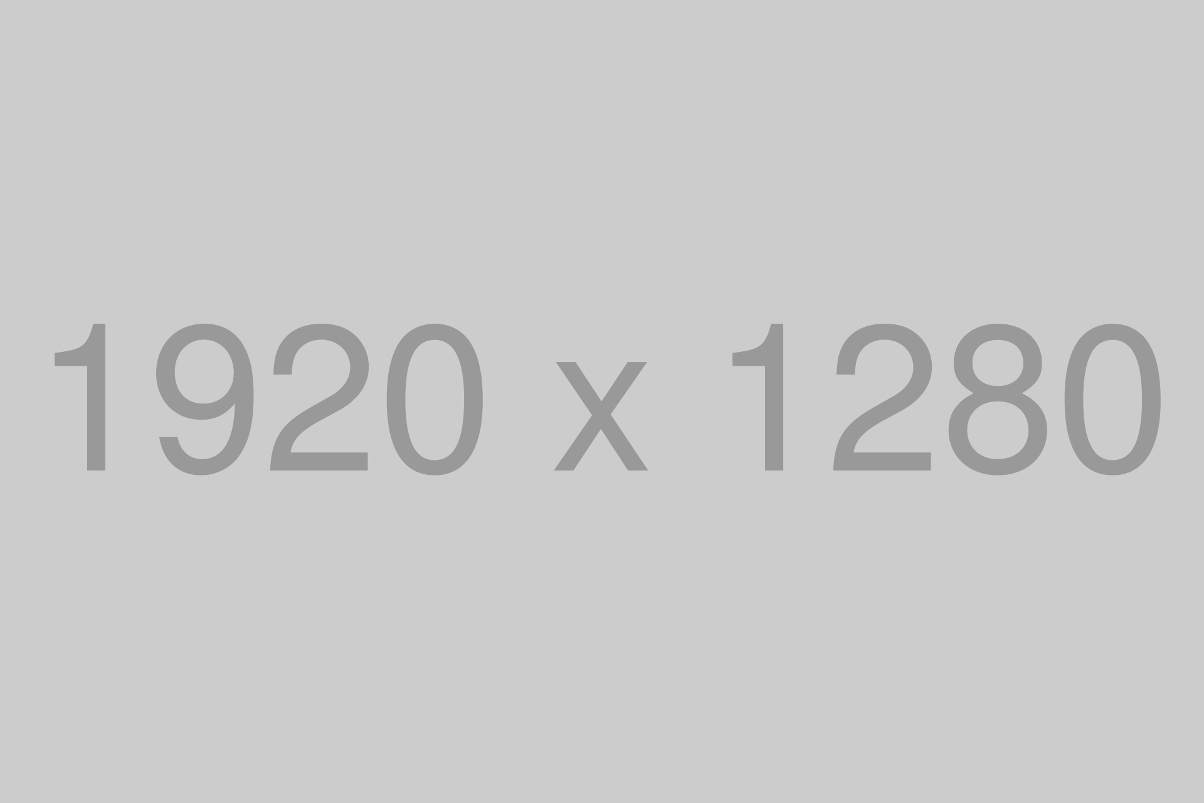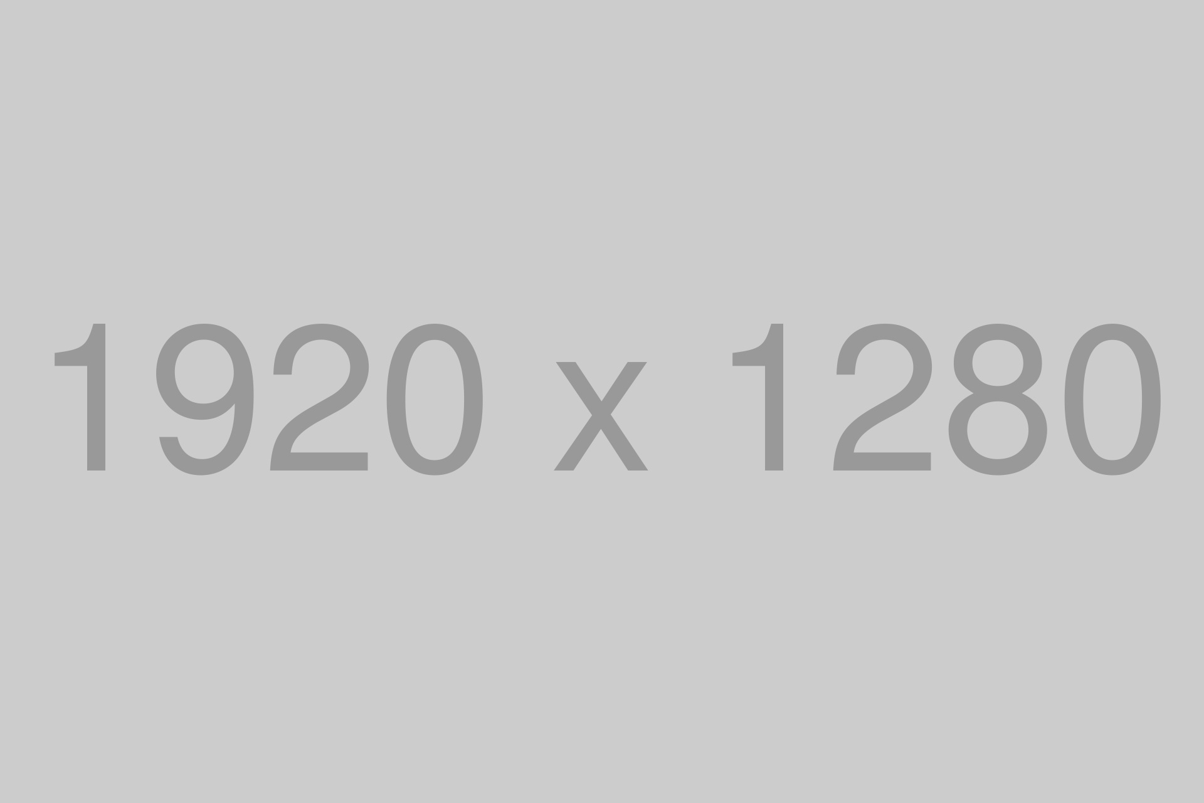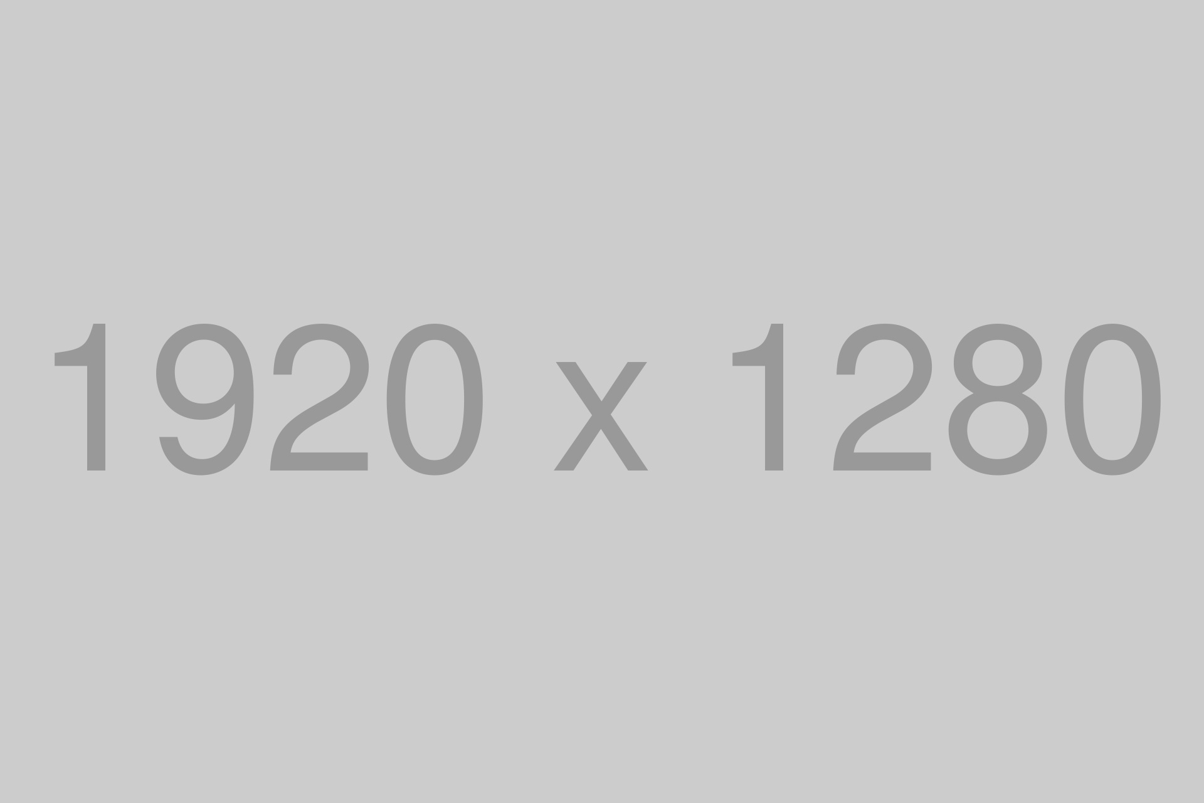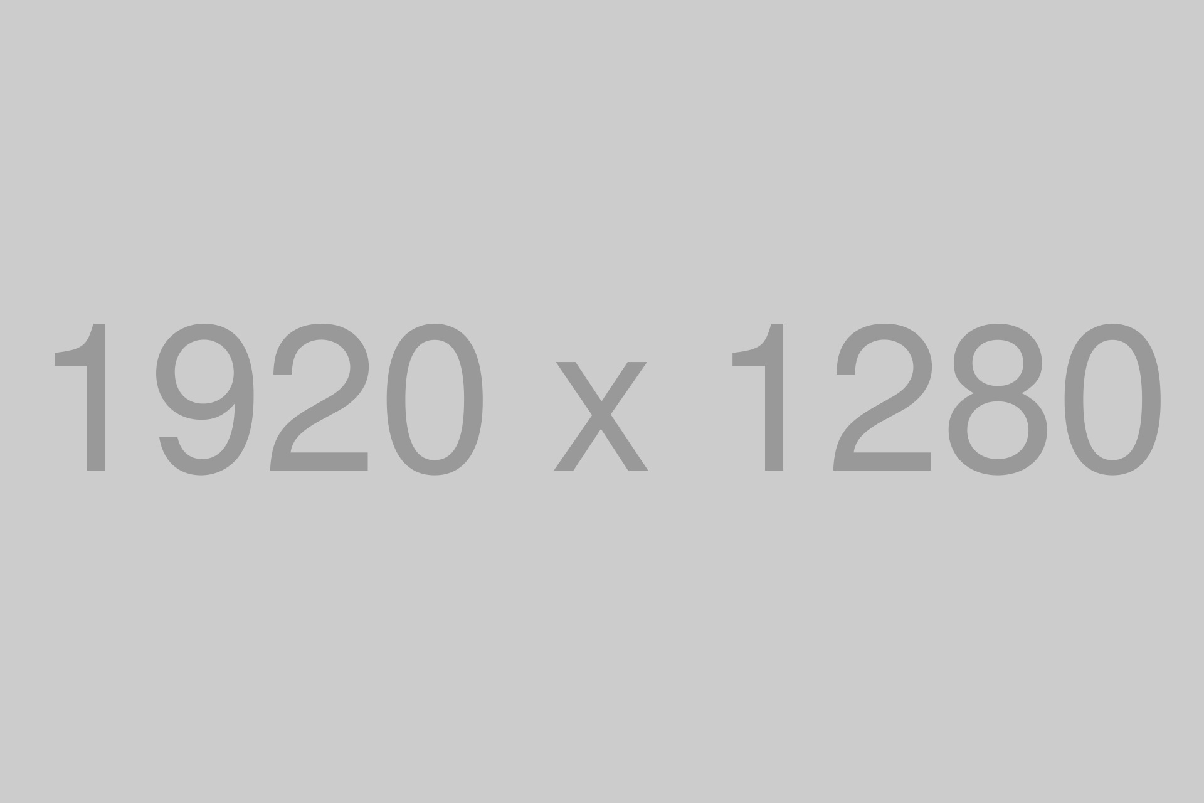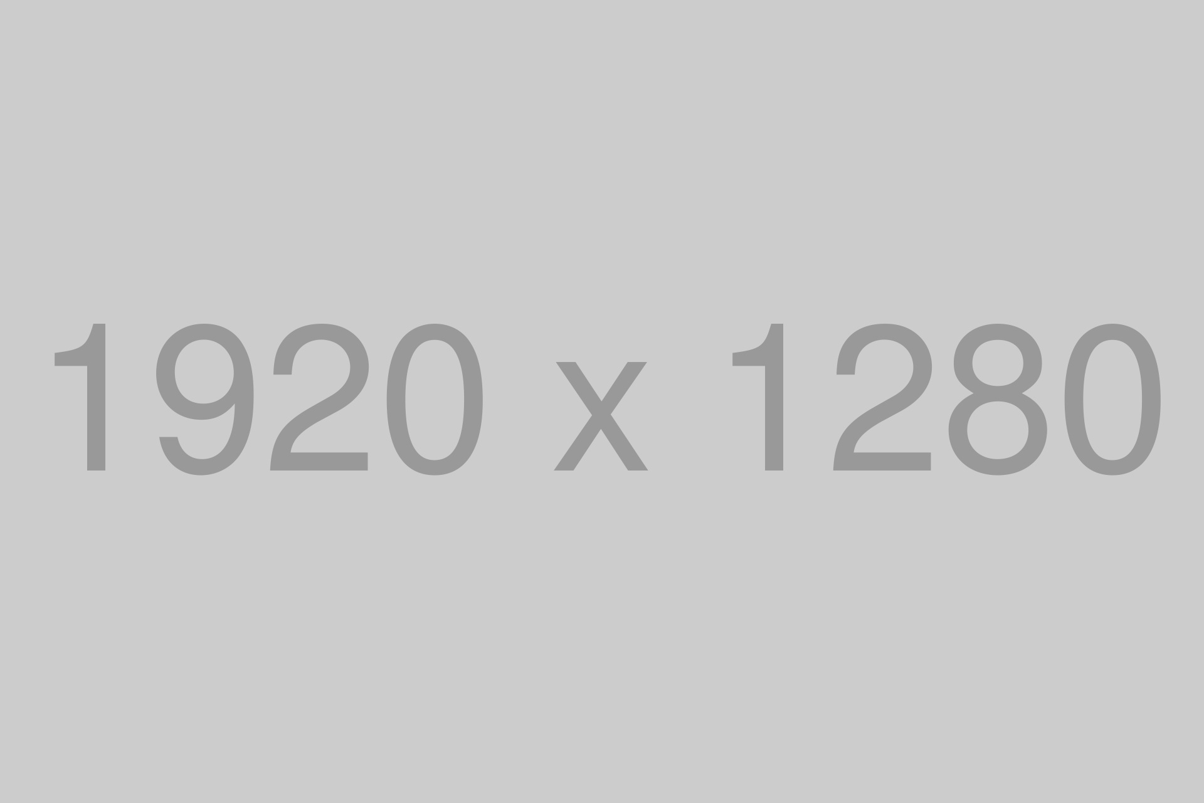When a client approached Chicago’s Eastlake Studio to redesign its 160,000 square foot, seven-floor interdisciplinary office building, the firm embarked on a two-year collaboration with AMDG Architects resulting in a rethink of everything from the floor plan to the graphic exterior.
- A 90-piece art collection
- Various shared outdoor spaces
- Flexible workspaces, and meeting
Each structure is dedicated to a family member. The main house is the project’s heart, containing the industrial kitchen and living-dining expanse with an oak ceiling and access to a pair of cantilevered decks. Upstairs, an open loft is conceived as a study area for the couple’s son. Similarly, the wife’s office is an airy expanse accessed by a rooftop bridge setting up a treehouselike environment. The husband’s retreat is conveniently located over the garage.
Historic Peking Hotel
A monumental new staircase, rising between a glass wall to the east and a lush green wall, forms the spine of the office, connecting floors four through seven and their various shared outdoor spaces, flexible workspaces, and meeting and break rooms.
-
Property Information
Grand Rapids Downtown Office -
Building Type
Eastlake Studio -
Style
Classic Style -
Budget
$330,000 - $400,000 -
Location
Chicago, USA -
Project Team
DeGroot Fine Art


